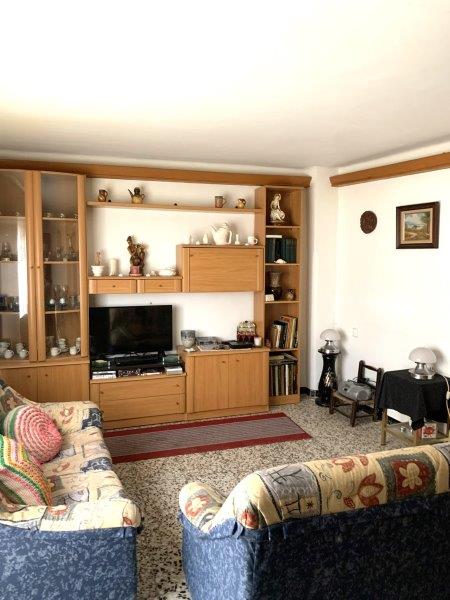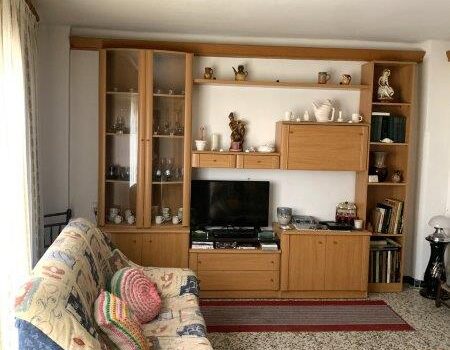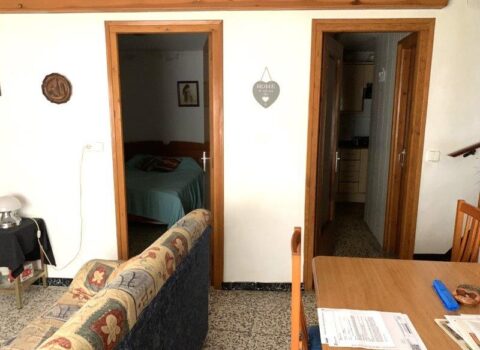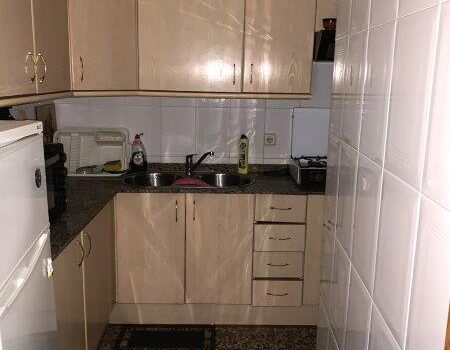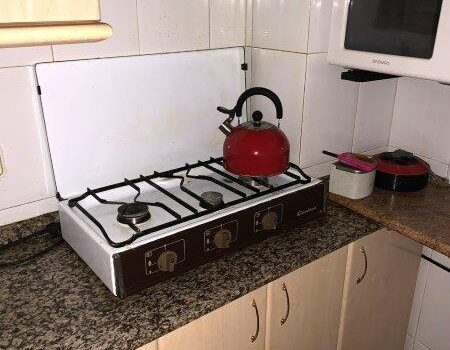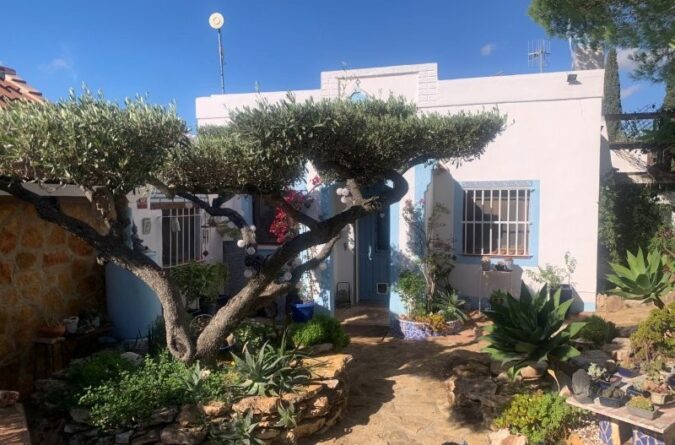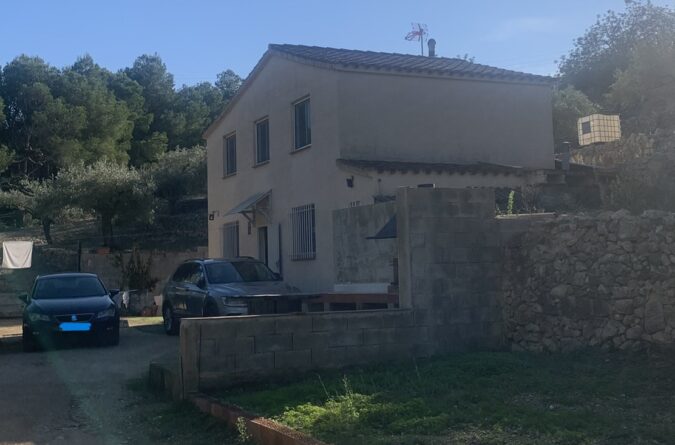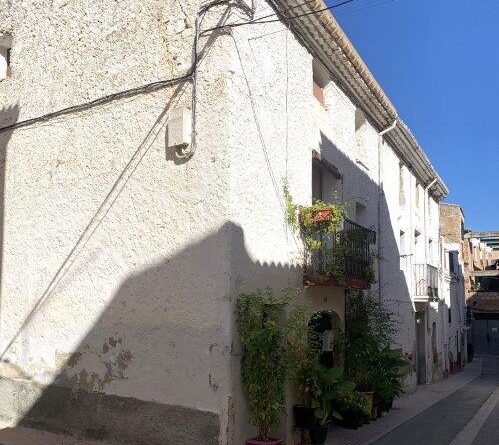Ascó – big townhouse, 3 bedrooms and garage
Overview
-
BedroomsBedrooms 3
-
BathroomsBathrooms 2
-
RoomsRooms 2
-
Area SizeSize 208 m2
-
Year BuiltYear Built
Description
This townhouse is a spacious property with a total built area of 208 m², spread across four floors and situated on the edge of a village, just a stone’s throw from the scenic banks of the River Ebro.
Ground Floor:
The entry level features a generous garage that has its own access from outside, leading to a hallway with stairs that ascend to the first floor.
First Floor:
Upon reaching the first floor, you’ll find a cozy lounge equipped with a Juliet balcony, perfect for letting in natural light. This level also includes one bedroom, a functional kitchen, and a bathroom, offering all the essential amenities for comfortable living.
Second Floor:
The second floor boasts two additional bedrooms, making it ideal for families or guests. There is also another bathroom on this floor along with a utility room, providing extra storage and convenience.
Top Floor:
The top floor presents an open space that is ready for your creative touch and renovation ideas. This area has access to a pedestrian zone located on the street above, offering pleasant outdoor space. While the roof is in good condition, the wooden beams on the lower floors may require some attention or replacement to ensure safety and structural integrity. The windows throughout the property are double-glazed, equipped with persianas for added privacy and light control.
Overall, this townhouse offers a versatile layout with potential for customization and expansion, all set in a charming location near the River Ebro.
Details
-
Price€79,000
-
Property IDProperty ID: Asc04jam
-
Area SizeSize 208 m2
-
Land Area SizeLand Area 0
-
RoomsRooms 2
-
BedroomsBedrooms 3
-
Year BuiltYear Built

